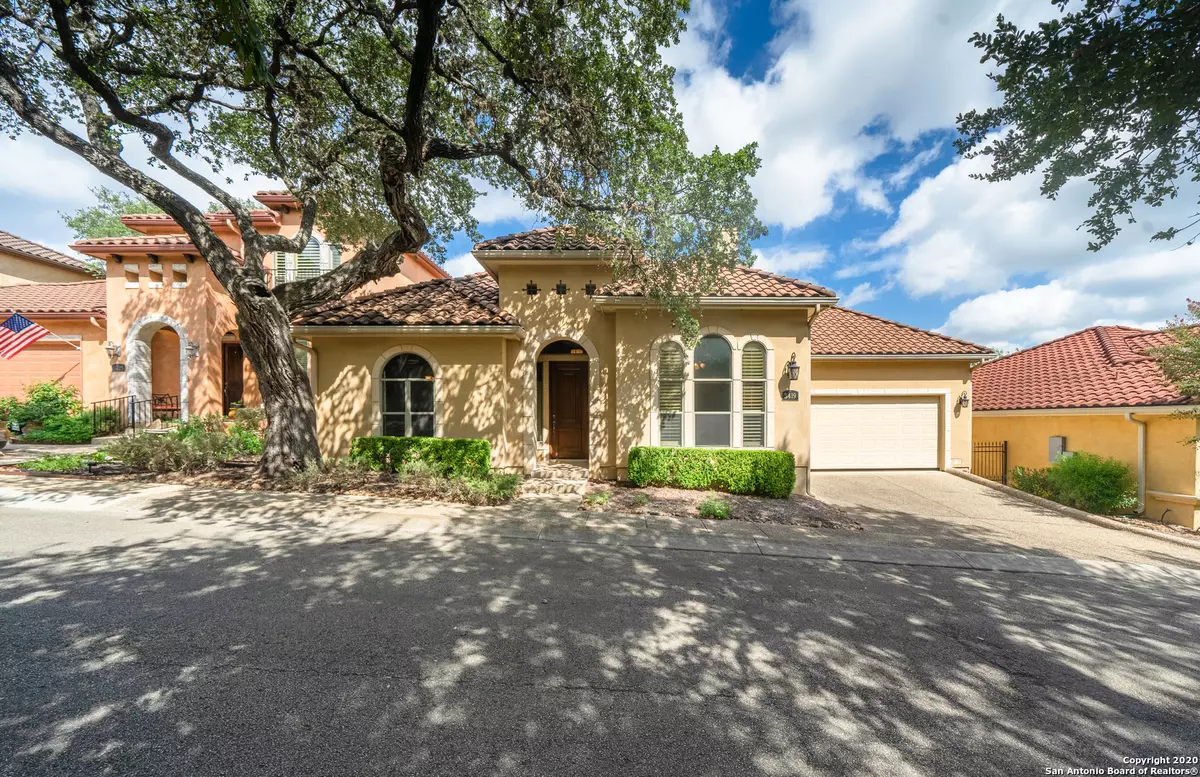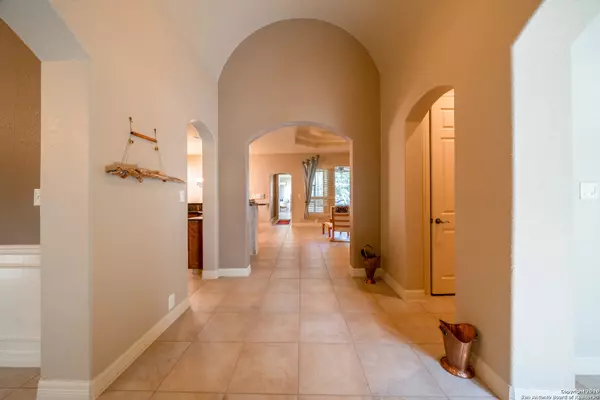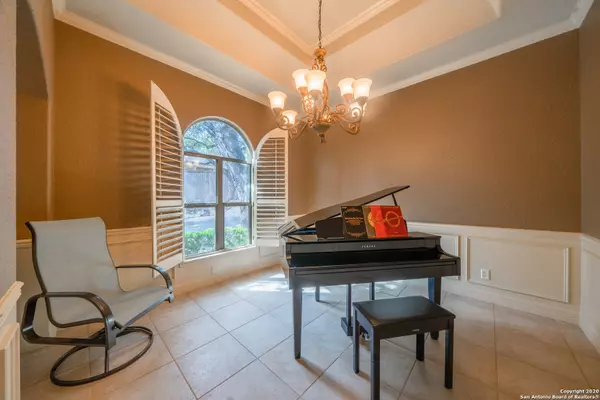$360,000
For more information regarding the value of a property, please contact us for a free consultation.
3 Beds
3 Baths
2,389 SqFt
SOLD DATE : 08/31/2020
Key Details
Property Type Single Family Home
Sub Type Single Residential
Listing Status Sold
Purchase Type For Sale
Square Footage 2,389 sqft
Price per Sqft $150
Subdivision Mission Oaks
MLS Listing ID 1474789
Sold Date 08/31/20
Style One Story,Split Level,Mediterranean
Bedrooms 3
Full Baths 2
Half Baths 1
Construction Status Pre-Owned
HOA Fees $125/qua
Year Built 2004
Annual Tax Amount $9,409
Tax Year 2019
Lot Size 5,227 Sqft
Property Description
Nestled within the secluded gated community of Mission Oaks, this beautiful Mediterranean style home offers a great deal of privacy. Upon entry, high ceilings and warmth are exuded from the elegant garden home. A McNair custom residence, the open floor plan features crown moulding, tile floors and plantation shutters throughout. The great room showcases a gorgeous fireplace and is open to the extravagant gourmet kitchen offering a grandiose island and high-end granite counters. An executive study highlights floor-to-ceiling built-in book cases. Truly an owner's retreat, the designer master suite provides ultimate privacy and an adjoining spa-like bath. Additional accommodations include two generously sized secondary bedrooms away from the master. Enhanced outdoor living is offered through a screened-in porch overlooking the private, peaceful back yard. All furniture, antiques, collectibles, books and housewares are for sale and negotiable.
Location
State TX
County Bexar
Area 0500
Rooms
Master Bathroom 10X14 Tub/Shower Separate, Separate Vanity, Tub has Whirlpool
Master Bedroom 16X14 DownStairs, Walk-In Closet, Ceiling Fan, Full Bath
Bedroom 2 11X12
Bedroom 3 11X12
Dining Room 12X12
Kitchen 12X13
Family Room 21X17
Study/Office Room 13X12
Interior
Heating Central
Cooling One Central
Flooring Carpeting, Ceramic Tile
Heat Source Electric
Exterior
Exterior Feature Patio Slab, Covered Patio, Privacy Fence, Sprinkler System, Double Pane Windows, Has Gutters
Parking Features Two Car Garage
Pool None
Amenities Available Controlled Access
Roof Type Tile
Private Pool N
Building
Lot Description Level
Foundation Slab
Sewer Sewer System
Water Water System
Construction Status Pre-Owned
Schools
Elementary Schools Howsman
Middle Schools Hobby William P.
High Schools Clark
School District Northside
Others
Acceptable Financing Conventional, FHA, VA, Cash
Listing Terms Conventional, FHA, VA, Cash
Read Less Info
Want to know what your home might be worth? Contact us for a FREE valuation!

Our team is ready to help you sell your home for the highest possible price ASAP

Find out why customers are choosing LPT Realty to meet their real estate needs!!
Learn More About LPT Realty







