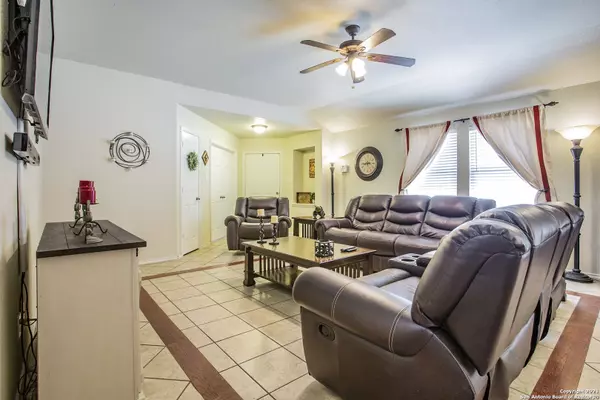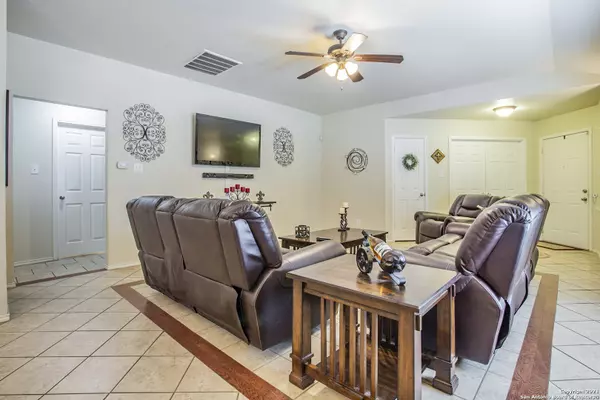$235,000
For more information regarding the value of a property, please contact us for a free consultation.
3 Beds
2 Baths
1,770 SqFt
SOLD DATE : 05/04/2021
Key Details
Property Type Single Family Home
Sub Type Single Residential
Listing Status Sold
Purchase Type For Sale
Square Footage 1,770 sqft
Price per Sqft $132
Subdivision Shadow Mist
MLS Listing ID 1517350
Sold Date 05/04/21
Style One Story
Bedrooms 3
Full Baths 2
Construction Status Pre-Owned
HOA Fees $14/ann
Year Built 2006
Annual Tax Amount $5,071
Tax Year 2020
Lot Size 5,227 Sqft
Lot Dimensions 45 x 115
Property Description
**Multiple Offers Received - Submit Best and Final Offers by 3 PM Monday 4/5. ** Leon Valley Perfection! Excellent location in a great neighborhood. Your one-story home includes a beautiful open floorplan with 3 bedrooms, 2 baths, 2 car garage a work-from-home office, and tile flooring throughout. This very well-maintained home also features quartz kitchen countertops with a breakfast bar and island, lots of cabinets, a true chef's delight. The master bedroom and bathroom are spacious with double vanity sinks, a huge mirror and a nice sized closet. Enjoy your backyard sipping on your favorite beverage under your covered patio while you admire your new privacy fence and the green grass, thanks to the updated sprinkler system. The fresh sod, new mulch and plants give you the best curb appeal in the neighborhood. The Crystal Hills Park Trailhead connects you to miles of walking, running, and cycling on the Leon Creek Greenway just down the street. This home has so much to offer, oh and I almost forgot, it even has a water softener so you can get squeaky clean after your adventure! Come see it soon or click on the virtual tour link and make an offer before it's gone! https://my.matterport.com/show/?m=zqSGkRgvq6o
Location
State TX
County Bexar
Area 0300
Rooms
Master Bathroom Main Level 10X9 Tub/Shower Separate, Double Vanity
Master Bedroom Main Level 15X13 Split, DownStairs, Walk-In Closet, Ceiling Fan, Full Bath
Bedroom 2 Main Level 11X10
Bedroom 3 Main Level 12X10
Living Room Main Level 22X16
Dining Room Main Level 13X13
Kitchen Main Level 17X15
Interior
Heating Central, 1 Unit
Cooling One Central
Flooring Ceramic Tile
Heat Source Electric
Exterior
Exterior Feature Patio Slab, Covered Patio, Privacy Fence, Sprinkler System, Double Pane Windows, Mature Trees
Parking Features Two Car Garage, Attached
Pool None
Amenities Available None
Roof Type Composition
Private Pool N
Building
Foundation Slab
Sewer Sewer System, City
Water Water System, City
Construction Status Pre-Owned
Schools
Elementary Schools Driggers
Middle Schools Neff Pat
High Schools Marshall
School District Northside
Others
Acceptable Financing Conventional, FHA, VA, Cash
Listing Terms Conventional, FHA, VA, Cash
Read Less Info
Want to know what your home might be worth? Contact us for a FREE valuation!

Our team is ready to help you sell your home for the highest possible price ASAP
Find out why customers are choosing LPT Realty to meet their real estate needs!!
Learn More About LPT Realty







