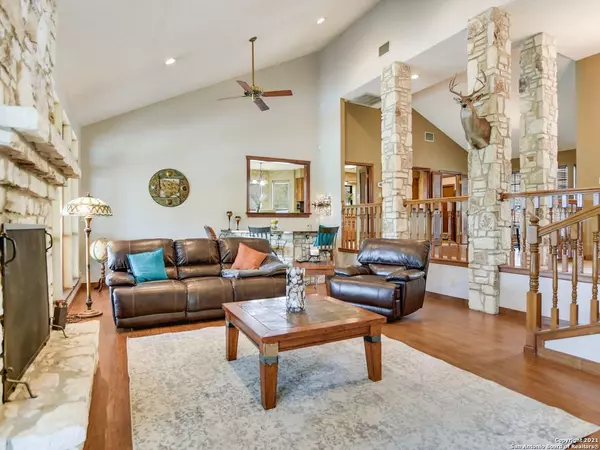$600,000
For more information regarding the value of a property, please contact us for a free consultation.
4 Beds
4 Baths
2,946 SqFt
SOLD DATE : 05/27/2021
Key Details
Property Type Single Family Home
Sub Type Single Residential
Listing Status Sold
Purchase Type For Sale
Square Footage 2,946 sqft
Price per Sqft $203
Subdivision Scenic Oaks
MLS Listing ID 1521684
Sold Date 05/27/21
Style Two Story,Contemporary,Traditional,Texas Hill Country
Bedrooms 4
Full Baths 3
Half Baths 1
Construction Status Pre-Owned
HOA Fees $82/qua
Year Built 1986
Annual Tax Amount $9,307
Tax Year 2020
Lot Size 1.450 Acres
Property Description
Must see hill country property in guard gated community of Scenic Oaks, located on corner lot with tranquil setting. Great room boasts soaring ceilings, stone accents, wet bar, wood burning fireplace, and opens to dining area. Kitchen with granite countertops and recent appliances. Spacious master suite provides high ceilings, outdoor access to patio, and a beautifully updated master bathroom. Secondary bedrooms can be found upstairs. 2 bedrooms share a Jack and Jill bath, and the third has its own ensuite bath. Bedrooms upstairs have access to walk out balcony over looking backyard. Spacious laundry area. Man Cave is wired for 240V electricity complete with sink and work benches. The backyard is a true oasis with massive covered deck, Keith Zars pool and spa, outdoor shower, and mature oak trees. Minutes from shopping, restaurants, and 30 minutes to San Antonio International Airport.
Location
State TX
County Bexar
Area 1005
Rooms
Master Bathroom Main Level 15X12 Tub/Shower Separate, Separate Vanity, Double Vanity, Garden Tub
Master Bedroom Main Level 19X17 DownStairs, Outside Access, Walk-In Closet, Ceiling Fan, Full Bath
Bedroom 2 2nd Level 14X11
Bedroom 3 2nd Level 17X11
Bedroom 4 2nd Level 13X12
Living Room Main Level 27X17
Dining Room Main Level 14X13
Kitchen Main Level 12X12
Interior
Heating Central
Cooling Three+ Central
Flooring Carpeting, Ceramic Tile, Wood
Heat Source Natural Gas
Exterior
Exterior Feature Covered Patio, Deck/Balcony, Double Pane Windows, Mature Trees
Parking Features Two Car Garage, Attached, Side Entry
Pool In Ground Pool, Hot Tub, Pool is Heated
Amenities Available Controlled Access, Clubhouse, Guarded Access, Other - See Remarks
Roof Type Metal
Private Pool Y
Building
Lot Description Corner, 1 - 2 Acres, Mature Trees (ext feat), Secluded
Foundation Slab
Sewer Septic
Water Water System
Construction Status Pre-Owned
Schools
Elementary Schools Julie Newton Aue
Middle Schools Rawlinson
High Schools Clark
School District Northside
Others
Acceptable Financing Conventional, FHA, VA, Cash
Listing Terms Conventional, FHA, VA, Cash
Read Less Info
Want to know what your home might be worth? Contact us for a FREE valuation!

Our team is ready to help you sell your home for the highest possible price ASAP
Find out why customers are choosing LPT Realty to meet their real estate needs!!
Learn More About LPT Realty







