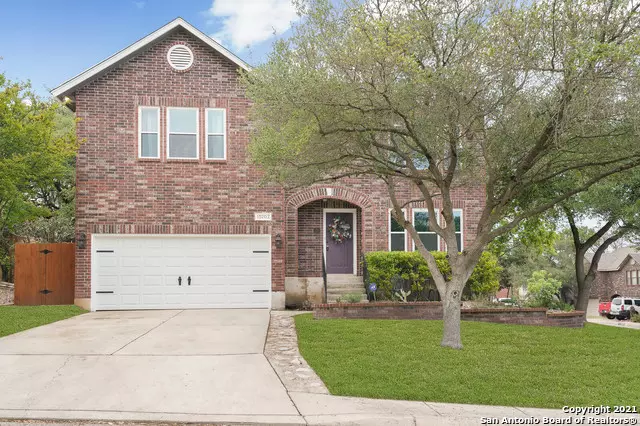$298,500
For more information regarding the value of a property, please contact us for a free consultation.
3 Beds
3 Baths
2,856 SqFt
SOLD DATE : 06/14/2021
Key Details
Property Type Single Family Home
Sub Type Single Residential
Listing Status Sold
Purchase Type For Sale
Square Footage 2,856 sqft
Price per Sqft $104
Subdivision Longs Creek
MLS Listing ID 1522683
Sold Date 06/14/21
Style Two Story
Bedrooms 3
Full Baths 2
Half Baths 1
Construction Status Pre-Owned
HOA Fees $8
Year Built 1993
Annual Tax Amount $7,051
Tax Year 2021
Lot Size 7,405 Sqft
Property Description
Beautifully updated home with too many upgrades to list. You will find a very generous size 3 bedroom 2.5 bath home with engineered wood floors on the main living area. Fully remodeled kitchen with slow close cabinetry, undermount lighting, Eat-in kitchen island with butcher block top, Subway tile backsplash, Custom batten and bead board ceiling panel with LED can lighting and stainless steal appliances. Breakfast area was updated with seamless windows to view back yard xeriscaping with flagstone patio and walkway. Second level you will find a 17x17 Game room with can lighting. Master bedroom offers a private office/nursery. Master bath was remodeled 2019 with custom tiled 5ft walk-in shower, his and hers vanities with slow clothes cabinetry and solid surface counter tops, luxury vinyl planking flooring, and updated fixtures. Secondary bath also remodeled with an enclave soaking tub with custom tile tub surround, Vanity with slow close cabinetry and solid surface counter top. Additional updates: Cellular blackout shades in upstairs living room, master and guest bedroom, Custom molding accents around windows and patio door, New baseboard trim throughout home, new patio sliding door, new windows throughout home, 6ft cedar plank perimeter fencing, Interior and exterior paint.
Location
State TX
County Bexar
Area 1400
Rooms
Master Bathroom 2nd Level 12X8 Tub/Shower Combo, Double Vanity
Master Bedroom 2nd Level 17X15 Upstairs, Walk-In Closet, Full Bath
Bedroom 2 2nd Level 13X11
Bedroom 3 2nd Level 14X9
Dining Room Main Level 16X13
Kitchen Main Level 12X12
Family Room Main Level 19X17
Study/Office Room 2nd Level 14X12
Interior
Heating Central
Cooling One Central
Flooring Carpeting, Ceramic Tile, Vinyl
Heat Source Electric
Exterior
Exterior Feature Patio Slab, Privacy Fence, Sprinkler System, Double Pane Windows, Mature Trees
Parking Features Two Car Garage, Attached
Pool None
Amenities Available Park/Playground, Sports Court
Roof Type Composition
Private Pool N
Building
Foundation Slab
Sewer Sewer System
Water Water System
Construction Status Pre-Owned
Schools
Elementary Schools Longs Creek
Middle Schools Harris
High Schools Madison
School District North East I.S.D
Others
Acceptable Financing Conventional, FHA, VA, Cash
Listing Terms Conventional, FHA, VA, Cash
Read Less Info
Want to know what your home might be worth? Contact us for a FREE valuation!

Our team is ready to help you sell your home for the highest possible price ASAP
Find out why customers are choosing LPT Realty to meet their real estate needs!!
Learn More About LPT Realty







