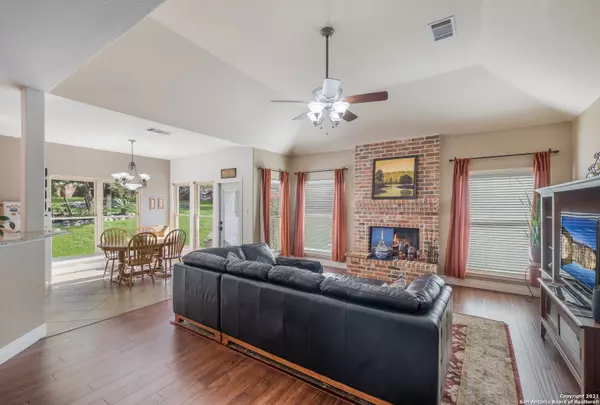$489,000
For more information regarding the value of a property, please contact us for a free consultation.
4 Beds
4 Baths
3,125 SqFt
SOLD DATE : 11/29/2021
Key Details
Property Type Single Family Home
Sub Type Single Residential
Listing Status Sold
Purchase Type For Sale
Square Footage 3,125 sqft
Price per Sqft $156
Subdivision Sonoma Ranch
MLS Listing ID 1564163
Sold Date 11/29/21
Style Two Story
Bedrooms 4
Full Baths 3
Half Baths 1
Construction Status Pre-Owned
HOA Fees $28
Year Built 2002
Annual Tax Amount $9,145
Tax Year 2020
Lot Size 0.320 Acres
Property Description
OUTSTANDING CUSTOM 4/3.5 JAPHET HOME ON HUGE TREE FILLED .31 ACRE CUL-DE-SAC LOT IN GATED SPRINGS OF SONOMA RANCH. FRESHLY PAINTED EXTERIOR AND EXCEPTIONAL LANDSCAPING AND NEWER FENCE ALL AROUND! ENTER INTO TWO STORY ENTRYWAY FLANKED WITH LIVINGROOM/STUDY, SPACIOUS DINING ROOM. OVERSIZED GRANITE ISLAND KITCHEN OVERLOOKS GRAND FAMILY ROOM FIREPLACE AND WITH NATURAL LIGHT FROM THE SPRAWLING BACKYARD. NO CAFPET IN ONLY WARM WOOD FLOORS AND TILED WET AREAS. BEAUTIFULLY PROPORTIONED ROOMS CONTAIN LUXURIOUS UPGRADES. JENNAIR BUILT-INS, ARCHED DOORWAYS, CUSTOM SCULPTED CROWN MOLDINGS WITH SOARING CEILINGS MELD THE BEST OF MODERN LIVING AND TIMELESS ELEGANCE. Master suite has plenty of elbow room plus grand walk in closet and separate tub shower. Upstairs has grand guest suite with full bath and two other large bedrooms with walk in closets. Gameroom Up with plenty of space to entertain. Upgrades include new Pella windows triple paned on the first floor, newer roof and Hvac units, water softener, many areas freshly painted, wood flooring throughout with new tall baseboards and MORE! Gated community with Hoa pool and tennis and sports courts! Award winning NISD SCHOOLS
Location
State TX
County Bexar
Area 1001
Rooms
Master Bathroom Main Level 14X10 Tub/Shower Separate
Master Bedroom Main Level 18X19 DownStairs, Sitting Room, Walk-In Closet, Ceiling Fan, Full Bath
Bedroom 2 2nd Level 14X13
Bedroom 3 2nd Level 13X14
Bedroom 4 2nd Level 13X18
Living Room Main Level 14X14
Dining Room Main Level 15X12
Kitchen 15X15
Family Room Main Level 17X15
Study/Office Room Main Level 14X14
Interior
Heating Central
Cooling Two Central
Flooring Ceramic Tile, Wood
Heat Source Natural Gas
Exterior
Exterior Feature Patio Slab, Privacy Fence, Sprinkler System, Double Pane Windows, Has Gutters, Mature Trees, Stone/Masonry Fence
Parking Features Two Car Garage, Attached, Oversized
Pool None
Amenities Available Controlled Access, Pool, Tennis, Clubhouse, Park/Playground, Jogging Trails, Sports Court, Basketball Court, Volleyball Court
Roof Type Composition
Private Pool N
Building
Lot Description Cul-de-Sac/Dead End, 1/4 - 1/2 Acre
Faces North,West
Foundation Slab
Sewer Sewer System
Water Water System
Construction Status Pre-Owned
Schools
Elementary Schools Beard
Middle Schools Hector Garcia
High Schools Louis D Brandeis
School District Northside
Others
Acceptable Financing Conventional, FHA, VA, TX Vet, Cash
Listing Terms Conventional, FHA, VA, TX Vet, Cash
Read Less Info
Want to know what your home might be worth? Contact us for a FREE valuation!

Our team is ready to help you sell your home for the highest possible price ASAP
Find out why customers are choosing LPT Realty to meet their real estate needs!!
Learn More About LPT Realty







