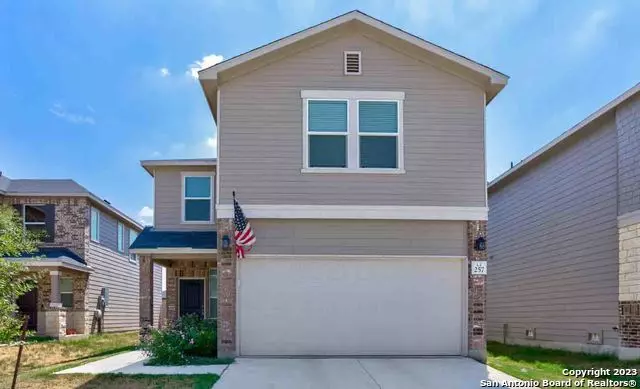$270,000
For more information regarding the value of a property, please contact us for a free consultation.
3 Beds
3 Baths
1,770 SqFt
SOLD DATE : 02/13/2024
Key Details
Property Type Single Family Home
Sub Type Single Residential
Listing Status Sold
Purchase Type For Sale
Square Footage 1,770 sqft
Price per Sqft $152
Subdivision Deer Crest
MLS Listing ID 1718785
Sold Date 02/13/24
Style Two Story
Bedrooms 3
Full Baths 2
Half Baths 1
Construction Status Pre-Owned
HOA Fees $37/ann
Year Built 2021
Annual Tax Amount $4,545
Tax Year 2023
Lot Size 4,791 Sqft
Property Description
*** Seller Financing at $290,000 30k down 8% 2 year balloon *** READY FOR MOVE-IN! This freshly painted and recently updated home feels like a new home and is priced to sell. This lovely home has 3 bedrooms and 2 full bathrooms. The beautiful home has an open floorplan large windows and recessed lighting perfect for modern living. The kitchen is a chef's dream, featuring Whirlpool appliances, including a dishwasher, 7-in-1 range, microwave/hood, and along with white shaker panel cabinets, solid countertops, new glossy gray tile backsplash, and Kohler faucet. All bedrooms are located upstairs. Spacious owner's retreat with a walk-in closet, ceiling fan, double vanity, and extended shower. Great sized rooms. Decorative touches include 2-in. faux wood blinds, Kwikset Tustin lever interior door hardware, and ceramic flooring on the first floor, great room, kitchen, and powder bath. Large backyard with a covered slab concrete patio, and privacy wood fencing. Located near major highways, The Forum at Olympia Parkway, Randolph AFB, Ft. Sam Houston, schools, and shopping! Living in Deer Crest offers residents a great lifestyle with a community park and pool and proximity to the outdoor recreation and entertainment of the greater Texas Hill Country.
Location
State TX
County Guadalupe
Area 2707
Rooms
Master Bathroom 2nd Level 11X8 Shower Only, Double Vanity
Master Bedroom 2nd Level 13X15 Upstairs, Walk-In Closet, Ceiling Fan, Full Bath
Bedroom 2 2nd Level 11X11
Bedroom 3 2nd Level 11X12
Living Room Main Level 15X13
Dining Room Main Level 10X11
Kitchen Main Level 11X11
Interior
Heating Central
Cooling One Central
Flooring Carpeting, Ceramic Tile
Heat Source Electric
Exterior
Parking Features Two Car Garage
Pool None
Amenities Available Pool, Park/Playground, Jogging Trails
Roof Type Composition
Private Pool N
Building
Foundation Slab
Water Water System
Construction Status Pre-Owned
Schools
Elementary Schools Clear Spring
Middle Schools Comal
High Schools Canyon
School District Comal
Others
Acceptable Financing Conventional, FHA, VA, 1st Seller Carry, Seller Req/Qualify, Lease Option, Buydown, Cash
Listing Terms Conventional, FHA, VA, 1st Seller Carry, Seller Req/Qualify, Lease Option, Buydown, Cash
Read Less Info
Want to know what your home might be worth? Contact us for a FREE valuation!

Our team is ready to help you sell your home for the highest possible price ASAP

Find out why customers are choosing LPT Realty to meet their real estate needs!!
Learn More About LPT Realty







