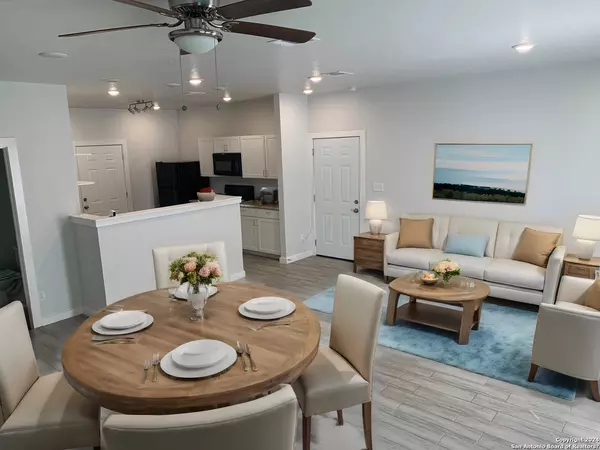$293,000
For more information regarding the value of a property, please contact us for a free consultation.
3 Beds
3 Baths
1,690 SqFt
SOLD DATE : 02/27/2024
Key Details
Property Type Single Family Home
Sub Type Single Residential
Listing Status Sold
Purchase Type For Sale
Square Footage 1,690 sqft
Price per Sqft $173
Subdivision Lazywood Pud - Bexar County
MLS Listing ID 1728269
Sold Date 02/27/24
Style Two Story
Bedrooms 3
Full Baths 2
Half Baths 1
Construction Status Pre-Owned
Year Built 2020
Annual Tax Amount $5,536
Tax Year 2023
Lot Size 3,201 Sqft
Lot Dimensions 32 x 100
Property Description
Come see this wonderfully maintained 3 years young home with 3 bedrooms, 2.5 bathrooms, 2 car garage, Move-In Ready. As you step into the home you will be greeted with wide open floor plan with fully tiled flooring on the main floor and some grand recess lighting that will brighten up the space. You will turn and find a Spacious Kitchen which has all Black appliances surrounded by white cabinetry and marble like Laminate Countertops. Notice the amazing Walk In Pantry. Access the stairway to find carpeting up the the second level which opens to a Grand Landing (15'x16') with lots of space for your desires. Maybe a Library, Office, Play Area or Workout Area. Here you will find a Split Bedroom Plan. Master Suite has large space for your furnishings. Enter the Master Bath to find Two Vanities and exquisite Tiled Shower Stall. Across the landing find two addition bedrooms ready for your needs. You will also enjoy privacy in a fully fenced back yard with enlarged patio (12'X20') on partially tree shaded lot. In the garage you will find ready plumbing to add a water softener, if you desire. Enjoy Life without the HOA Rules and Fees. Note: Listing Agent is Related to Seller.
Location
State TX
County Bexar
Area 0900
Rooms
Master Bathroom 2nd Level 5X8 Shower Only, Separate Vanity, Double Vanity
Master Bedroom 2nd Level 11X14 Split, Upstairs, Walk-In Closet, Ceiling Fan, Full Bath
Bedroom 2 2nd Level 10X11
Bedroom 3 2nd Level 10X11
Kitchen Main Level 10X6
Family Room Main Level 20X14
Interior
Heating Central, 1 Unit
Cooling One Central
Flooring Carpeting, Ceramic Tile
Heat Source Electric
Exterior
Parking Features Two Car Garage
Pool None
Amenities Available None
Roof Type Composition
Private Pool N
Building
Faces West
Foundation Slab
Sewer Sewer System, City
Water Water System, City
Construction Status Pre-Owned
Schools
Elementary Schools Jackson Keller
Middle Schools Nimitz
High Schools Lee
School District North East I.S.D
Others
Acceptable Financing Conventional, FHA, VA, TX Vet, Cash
Listing Terms Conventional, FHA, VA, TX Vet, Cash
Read Less Info
Want to know what your home might be worth? Contact us for a FREE valuation!

Our team is ready to help you sell your home for the highest possible price ASAP
Find out why customers are choosing LPT Realty to meet their real estate needs!!
Learn More About LPT Realty







