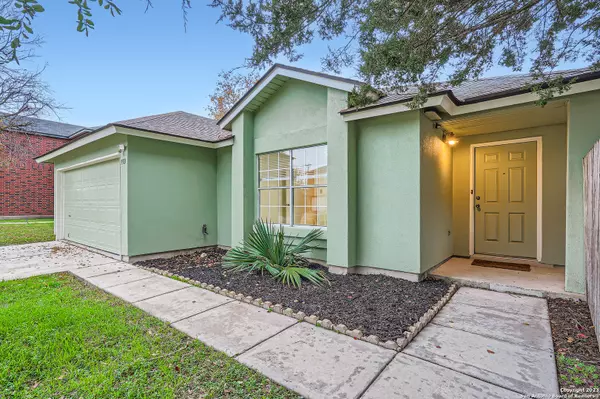$243,000
For more information regarding the value of a property, please contact us for a free consultation.
3 Beds
2 Baths
1,518 SqFt
SOLD DATE : 03/15/2024
Key Details
Property Type Single Family Home
Sub Type Single Residential
Listing Status Sold
Purchase Type For Sale
Square Footage 1,518 sqft
Price per Sqft $160
Subdivision Autumn Run
MLS Listing ID 1740884
Sold Date 03/15/24
Style One Story
Bedrooms 3
Full Baths 2
Construction Status Pre-Owned
Year Built 2000
Annual Tax Amount $5,086
Tax Year 2022
Lot Size 5,880 Sqft
Property Description
Nestled in a serene and quiet neighborhood, this home welcomes you with its charming green exterior. As you step inside, you're greeted by a spacious living room that seamlessly opens up to both the kitchen and dining room. The kitchen is a delightful culinary space, offering ample cabinets and countertops, complete with a convenient kitchen island. Directly off the kitchen is a large pantry with washer/dryer hook-ups. The primary bedroom is a true retreat, featuring a walk-in closet and an ensuite bathroom that exudes both style and functionality, with ample cabinet space, mosaic tile counters, and a glass vessel sink, enhancing the overall aesthetic. A shower/soaking tub combo completes this private sanctuary. This home thoughtfully includes two additional well-sized bedrooms, ensuring flexibility for various living arrangements. The second bathroom, conveniently located, features a shower/tub combo and built-in cabinet space with a medicine cabinet, catering to both style and storage needs. The home has new, with transferable warranty, air conditioner/heat pump HVAC and water heater. The home is freshly painted throughout and no popcorn ceilings and also comes with a 1 yr warranty on any paint defect. The fully fenced backyard is a haven of tranquility, providing a patio and ample green space for outdoor activities. House is conveniently located 2 minutes from the 1604, 5 minutes from Randolph AFB, and 10 minutes from Interstate 10 - giving you quick access to downtown, the airport and Lackland AFB. Whether enjoying the fresh air or hosting gatherings, this outdoor space is designed to complement the peaceful surroundings. Welcome home! Click the Virtual Tour link to view the 3D walkthrough
Location
State TX
County Bexar
Area 1700
Rooms
Master Bathroom Main Level 5X9 Tub/Shower Combo, Single Vanity
Master Bedroom Main Level 13X14 DownStairs, Walk-In Closet, Ceiling Fan, Full Bath
Bedroom 2 Main Level 10X10
Bedroom 3 Main Level 14X9
Living Room Main Level 18X14
Dining Room Main Level 11X15
Kitchen Main Level 8X15
Interior
Heating Central
Cooling One Central
Flooring Carpeting, Ceramic Tile, Other
Heat Source Electric
Exterior
Exterior Feature Privacy Fence, Mature Trees
Parking Features Two Car Garage, Attached
Pool None
Amenities Available None
Roof Type Composition
Private Pool N
Building
Lot Description Mature Trees (ext feat), Level
Faces North
Foundation Slab
Sewer Sewer System
Water Water System
Construction Status Pre-Owned
Schools
Elementary Schools Copperfield Ele
Middle Schools Judson Middle School
High Schools Judson
School District Judson
Others
Acceptable Financing Conventional, FHA, VA, Cash
Listing Terms Conventional, FHA, VA, Cash
Read Less Info
Want to know what your home might be worth? Contact us for a FREE valuation!

Our team is ready to help you sell your home for the highest possible price ASAP
Find out why customers are choosing LPT Realty to meet their real estate needs!!
Learn More About LPT Realty







