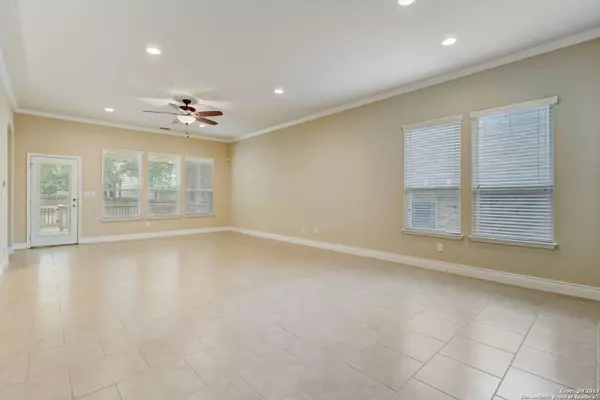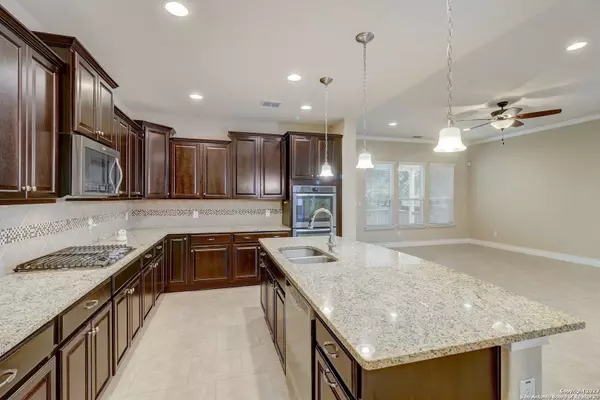$505,000
For more information regarding the value of a property, please contact us for a free consultation.
5 Beds
4 Baths
3,231 SqFt
SOLD DATE : 03/22/2024
Key Details
Property Type Single Family Home
Sub Type Single Residential
Listing Status Sold
Purchase Type For Sale
Square Footage 3,231 sqft
Price per Sqft $156
Subdivision Lantana Oaks
MLS Listing ID 1711857
Sold Date 03/22/24
Style Two Story
Bedrooms 5
Full Baths 4
Construction Status Pre-Owned
HOA Fees $37/qua
Year Built 2015
Annual Tax Amount $9,336
Tax Year 2022
Lot Size 6,011 Sqft
Property Description
This immaculate two-story home is situated in the Lantana Oaks neighborhood conveniently located minutes from Loop 1604, Hwy 151, The Rim, La Cantera, Six Flags, Sea World and Alamo Ranch shopping and dining. Its brick & stone exterior as well as the maturing landscaping provide fabulous curb-appeal leading into the open layout boasting an abundance of natural light and ceramic tile and engineered hardwood throughout the entire home. The gorgeous island kitchen sits in the heart of the home featuring stainless steel Whirlpool appliances, beautiful granite countertops, double ovens, gas cooking and opens up to the spacious living and dining room combo. The primary bedroom is located on the main floor and includes two walk-in-closets, a tray ceiling and a primary bathroom with a double vanity and a generously sized walk-in-shower. Upstairs, enjoy a secondary living room or game room, and three additional bedrooms, one with an ensuite bathroom and the other two with a jack & jill bathroom in between them. Outdoors, create your very own oasis with a large covered patio area, full privacy fence and a well-maintained yard perfect for entertaining. The home is also equipped with an eight-camera Tough Dog surveillance system, dual gas water heaters, a water softener and a full sprinkler system!
Location
State TX
County Bexar
Area 0103
Rooms
Master Bathroom Main Level 13X9 Shower Only, Double Vanity
Master Bedroom Main Level 18X15 DownStairs, Walk-In Closet, Multi-Closets, Ceiling Fan, Full Bath
Bedroom 2 Main Level 13X10
Bedroom 3 2nd Level 13X11
Bedroom 4 2nd Level 13X11
Bedroom 5 2nd Level 13X11
Living Room Main Level 28X18
Kitchen Main Level 17X11
Family Room 2nd Level 20X16
Interior
Heating Central
Cooling One Central, Zoned
Flooring Ceramic Tile, Laminate
Heat Source Natural Gas
Exterior
Exterior Feature Patio Slab, Covered Patio, Deck/Balcony, Privacy Fence, Sprinkler System, Double Pane Windows, Has Gutters, Mature Trees
Parking Features Two Car Garage, Attached
Pool None
Amenities Available Park/Playground
Roof Type Composition
Private Pool N
Building
Lot Description Mature Trees (ext feat)
Foundation Slab
Sewer Sewer System
Water Water System
Construction Status Pre-Owned
Schools
Elementary Schools Helotes
Middle Schools Folks
High Schools O'Connor
School District Northside
Others
Acceptable Financing Conventional, FHA, VA, Cash
Listing Terms Conventional, FHA, VA, Cash
Read Less Info
Want to know what your home might be worth? Contact us for a FREE valuation!

Our team is ready to help you sell your home for the highest possible price ASAP
Find out why customers are choosing LPT Realty to meet their real estate needs!!
Learn More About LPT Realty







