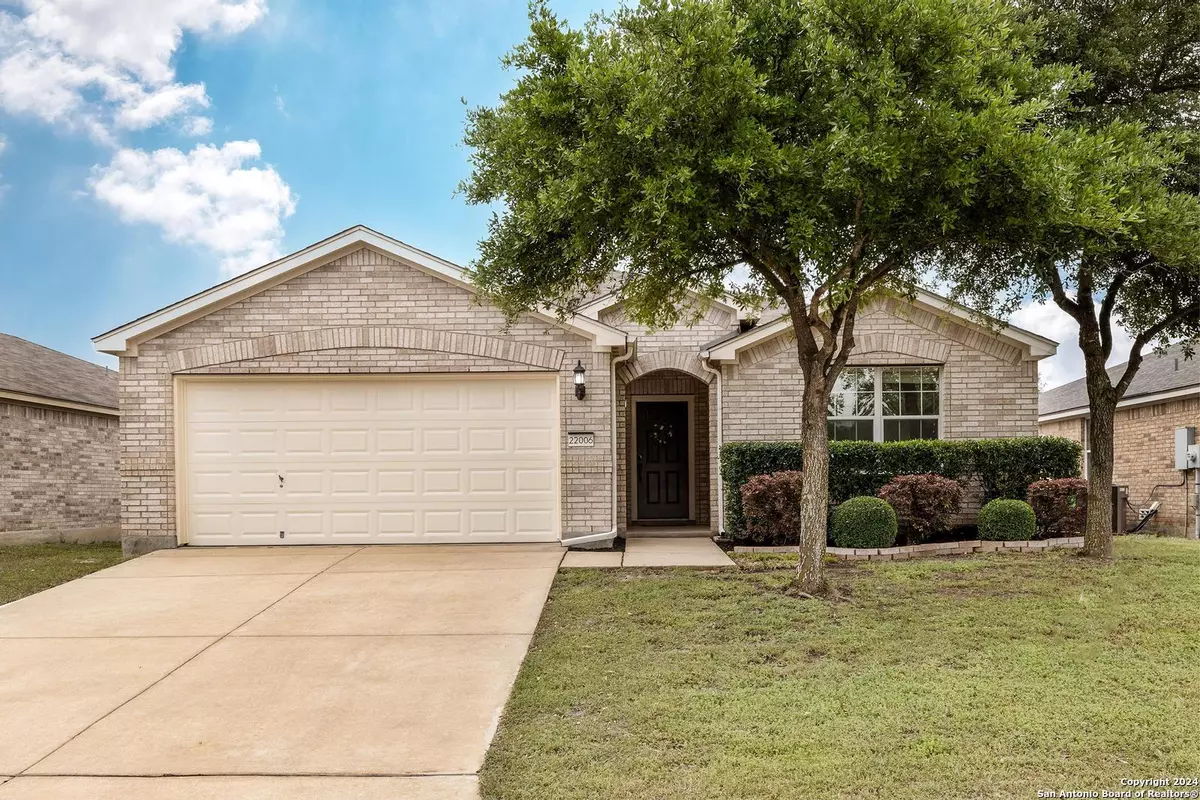$339,950
For more information regarding the value of a property, please contact us for a free consultation.
3 Beds
2 Baths
1,880 SqFt
SOLD DATE : 06/07/2024
Key Details
Property Type Single Family Home
Sub Type Single Residential
Listing Status Sold
Purchase Type For Sale
Square Footage 1,880 sqft
Price per Sqft $180
Subdivision Encino Ridge
MLS Listing ID 1769732
Sold Date 06/07/24
Style One Story
Bedrooms 3
Full Baths 2
Construction Status Pre-Owned
HOA Fees $30/qua
Year Built 2008
Annual Tax Amount $7,497
Tax Year 2022
Lot Size 6,577 Sqft
Property Description
Location Location Location!!!! Welcome to 22006 Tower Terrace which offers the perfect blend of convenience and luxury living. Situated within walking distance from The Village at Stone Oak, this charming home is surrounded by a vibrant array of amenities. Step inside this beautifully maintained residence to discover a spacious living area, ideal for relaxation and entertaining. The space is wired for a surround sound system, enhancing your entertainment experience. The kitchen provides ample counter space, stylish cabinetry, a bar top for entertaining, and a convenient sink layout facing the living room, allowing you to multitask while enjoying your favorite TV shows.The home is also equipped with a whole home water softener. The Primary Bedroom features large windows and updated floors. Enjoy the Separate tub and shower along with 2 vanities and a huge closet. This home has 3 bedrooms plus a large secluded office for those that work from home. Outside enjoy the covered patio with the lot partially backing up to a green belt providing privacy and a serene natural setting. The location's allure extends beyond the home, with The Village at Stone Oak offering a plethora of dining, shopping, and entertainment options, including Alamo Drafthouse, 54th Street Grill, HomeGoods, Target, Bar Louie, and more all within WALKING DISTANCE! Additionally, the neighborhood park is a charming retreat for outdoor activities and leisurely strolls. Schedule your showing today!
Location
State TX
County Bexar
Area 1802
Rooms
Master Bathroom Main Level 11X9 Tub/Shower Separate, Separate Vanity, Garden Tub
Master Bedroom Main Level 16X14 Walk-In Closet, Ceiling Fan, Full Bath
Bedroom 2 Main Level 13X11
Bedroom 3 Main Level 11X11
Living Room Main Level 21X17
Kitchen Main Level 15X10
Study/Office Room Main Level 12X11
Interior
Heating Central
Cooling One Central
Flooring Carpeting, Ceramic Tile
Heat Source Electric
Exterior
Exterior Feature Covered Patio, Privacy Fence, Sprinkler System
Parking Features Two Car Garage
Pool None
Amenities Available Park/Playground
Roof Type Composition
Private Pool N
Building
Lot Description Bluff View
Foundation Slab
Sewer Sewer System
Water Water System
Construction Status Pre-Owned
Schools
Elementary Schools Roan Forest
Middle Schools Tejeda
High Schools Johnson
School District North East I.S.D
Others
Acceptable Financing Conventional, FHA, VA, Cash
Listing Terms Conventional, FHA, VA, Cash
Read Less Info
Want to know what your home might be worth? Contact us for a FREE valuation!

Our team is ready to help you sell your home for the highest possible price ASAP

Find out why customers are choosing LPT Realty to meet their real estate needs!!
Learn More About LPT Realty







