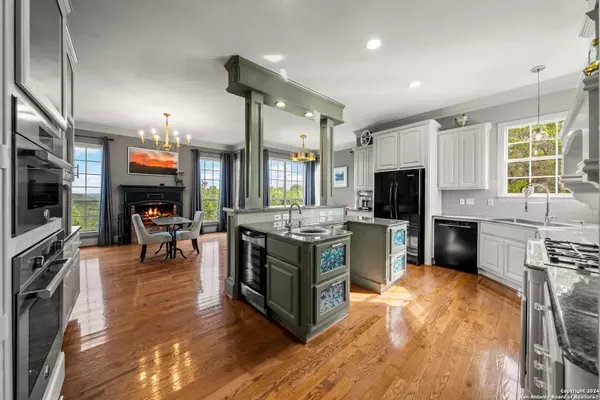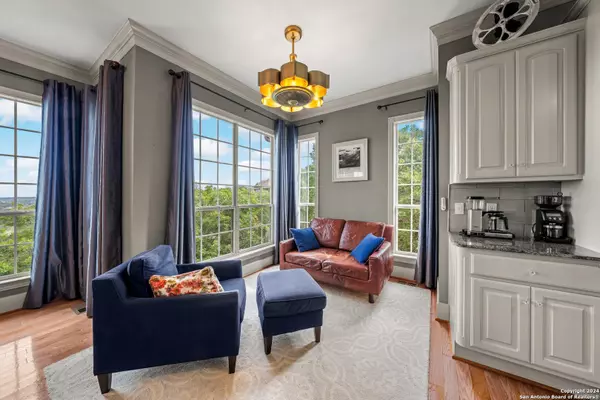$799,000
For more information regarding the value of a property, please contact us for a free consultation.
3 Beds
3 Baths
2,895 SqFt
SOLD DATE : 09/04/2024
Key Details
Property Type Single Family Home
Sub Type Single Residential
Listing Status Sold
Purchase Type For Sale
Square Footage 2,895 sqft
Price per Sqft $275
Subdivision Saddlewood Estates
MLS Listing ID 1799530
Sold Date 09/04/24
Style One Story,Texas Hill Country
Bedrooms 3
Full Baths 3
Construction Status Pre-Owned
HOA Fees $91/ann
Year Built 2000
Annual Tax Amount $9,008
Tax Year 2024
Lot Size 4.560 Acres
Property Description
Nestled atop a picturesque hill in the Texas Hill Country, this stunning home in the gated Saddlewood Estates offers views for miles & exclusive HOA access to the Guadalupe River. The re-designed floorplan in primary bath features large glass shower w/handheld & rainshower fixtures, HIS/HER walk-in closets, & plumbing ready for a tub. Exterior fans on the deck & upgraded metal roof enhance outdoor living. The kitchen is a chef's paradise w/Italian brand Bertazzoni oven & convection speed oven, upgraded gas cooktop w/new propane tank & piping, & beverage cooler. An elegant Fandolier graces the coffee nook, adding a touch of sophistication. Built-in Murphy bed in the guest bedroom maximizes space, while 24x14.5 usable attic space, accessible via fixed stairs from the garage, provides ample storage. The 2nd primary bath has new vanity, & all 3 baths have upgraded Kohler toilets. The laundry room has upgraded lighting for added convenience. Enhanced landscaping includes fruit trees such as peach & nectarine, a fountain in the courtyard, & cleared rock paths. This home combines luxury, functionality, & natural beauty, making it a perfect sanctuary in the Hill Country.
Location
State TX
County Kerr
Area 3100
Direction S
Rooms
Master Bathroom Main Level 18X17 Shower Only, Separate Vanity, Double Vanity
Master Bedroom Main Level 14X17 Dual Primaries, Walk-In Closet, Multi-Closets, Ceiling Fan, Full Bath
Bedroom 2 Main Level 11X14
Living Room Main Level 19X17
Dining Room Main Level 13X8
Kitchen Main Level 11X17
Interior
Heating Central, 2 Units
Cooling Two Central
Flooring Ceramic Tile, Wood
Heat Source Electric
Exterior
Exterior Feature Partial Sprinkler System, Has Gutters, Mature Trees, Workshop
Parking Features Two Car Garage, Attached
Pool None
Amenities Available Controlled Access, Lake/River Park
Roof Type Metal
Private Pool N
Building
Lot Description Bluff View
Sewer Aerobic Septic
Construction Status Pre-Owned
Schools
Elementary Schools Kerrville
Middle Schools Peterson
High Schools Tivy
School District Kerrville.
Others
Acceptable Financing Conventional, FHA, VA, Cash
Listing Terms Conventional, FHA, VA, Cash
Read Less Info
Want to know what your home might be worth? Contact us for a FREE valuation!

Our team is ready to help you sell your home for the highest possible price ASAP
Find out why customers are choosing LPT Realty to meet their real estate needs!!
Learn More About LPT Realty







