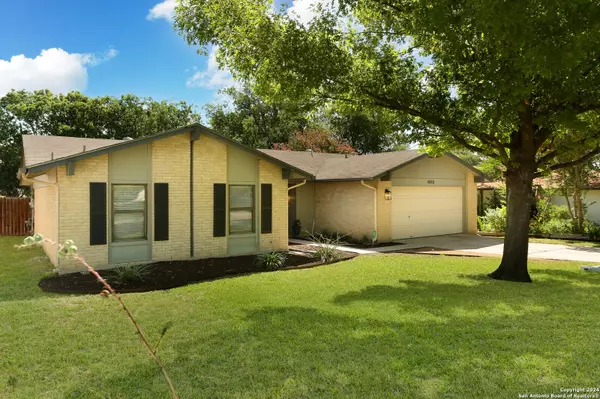$315,000
For more information regarding the value of a property, please contact us for a free consultation.
3 Beds
2 Baths
1,642 SqFt
SOLD DATE : 09/26/2024
Key Details
Property Type Single Family Home
Sub Type Single Residential
Listing Status Sold
Purchase Type For Sale
Square Footage 1,642 sqft
Price per Sqft $191
Subdivision Longs Creek
MLS Listing ID 1794276
Sold Date 09/26/24
Style One Story,Traditional
Bedrooms 3
Full Baths 2
Construction Status Pre-Owned
Year Built 1977
Annual Tax Amount $6,162
Tax Year 2024
Lot Size 7,927 Sqft
Property Description
TURNKEY one-story Cupcake with new resurfaced POOL on a large .18 acre lot!! Prime NC location mins from the airport, parks, schools, grocery stores, & major highways. This updated home features 3 bedrooms, 2 bathrooms, and no carpet. The open floor plan welcomes you with cathedral ceilings, a wooden beam, and a cozy fireplace. The modern kitchen is updated with a new sink, garbage disposal, faucet, white cabinets & hardware, two pantries, and a stainless steel refrigerator which conveys. The oversized primary suite includes cathedral ceilings, a sitting area, updated fixtures, and a walk-in closet with custom ELFA shelving. The en-suite bathroom has been updated with new vanity, hardware and fixtures. The breakfast room, featuring bay windows and bar seating, opens to the living room and connects to the family room, making it perfect for gatherings. The utility room offers extra storage space and includes a washer and dryer. Recent upgrades include new paint, luxury vinyl flooring, new fixtures, recessed lighting, faux wooden blinds, a recently leveled foundation, and new plumbing with a warranty. The roof is less than 10 years old, HVAC recently serviced & cleaned. The dryer vent & chimney recently cleaned. Exterior updates: new fixtures, shutters, landscaping, new sod, above-ground sprinklers on timers. New garage door openers & extra storage shelving. Top rated NEISD school district. NO HOA!!
Location
State TX
County Bexar
Area 1400
Rooms
Master Bathroom Main Level 6X12 Tub/Shower Combo, Double Vanity
Master Bedroom Main Level 12X19 DownStairs, Sitting Room, Walk-In Closet, Ceiling Fan, Full Bath
Bedroom 2 Main Level 10X14
Bedroom 3 Main Level 12X14
Living Room Main Level 18X21
Kitchen Main Level 9X11
Interior
Heating Central
Cooling One Central
Flooring Laminate
Heat Source Electric
Exterior
Exterior Feature Covered Patio, Double Pane Windows, Storage Building/Shed, Has Gutters, Mature Trees
Parking Features Two Car Garage, Attached
Pool In Ground Pool
Amenities Available None
Roof Type Composition
Private Pool Y
Building
Lot Description Mature Trees (ext feat)
Foundation Slab
Sewer City
Water City
Construction Status Pre-Owned
Schools
Elementary Schools Wetmore Elementary
Middle Schools Driscoll
High Schools Madison
School District North East I.S.D
Others
Acceptable Financing Conventional, FHA, VA, TX Vet, Cash
Listing Terms Conventional, FHA, VA, TX Vet, Cash
Read Less Info
Want to know what your home might be worth? Contact us for a FREE valuation!

Our team is ready to help you sell your home for the highest possible price ASAP
Find out why customers are choosing LPT Realty to meet their real estate needs!!
Learn More About LPT Realty







