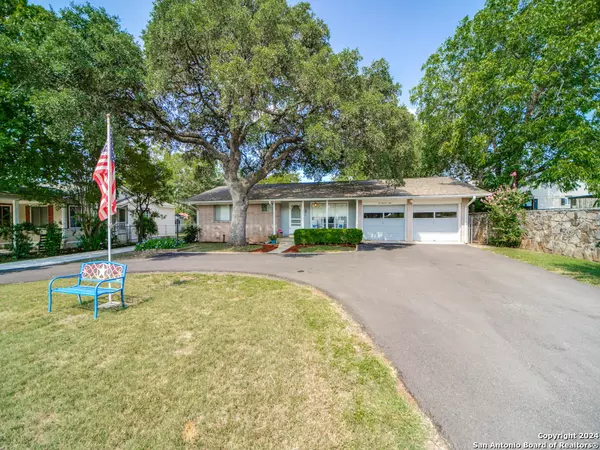$595,000
For more information regarding the value of a property, please contact us for a free consultation.
3 Beds
2 Baths
1,308 SqFt
SOLD DATE : 12/30/2024
Key Details
Property Type Single Family Home
Sub Type Single Residential
Listing Status Sold
Purchase Type For Sale
Square Footage 1,308 sqft
Price per Sqft $454
Subdivision Dietert Addition
MLS Listing ID 1800285
Sold Date 12/30/24
Style One Story,Ranch
Bedrooms 3
Full Baths 2
Construction Status Pre-Owned
Year Built 1979
Annual Tax Amount $9,319
Tax Year 2023
Lot Size 0.421 Acres
Property Description
RARE FIND in downtown Boerne! 2 great homes on one large, secluded lot near Main Street and just blocks from shopping and restaurants. Circle drive, private backyard, mature trees on a large lot with no HOA! Main home is a cute mid-century modern with 1308 sf, 3 bedroom, 2 bath, 2 car garage with an additional 17x11 sun-filled room that can be used as a study or family room that opens to the back yard. The roof on the main house is recent and the HVAC is only 5 years old. Interior and exterior paint are recent as well. AND...The Mother-in-Law house of 600sf at the back of the property was built new 7 years ago, is an open studio-style floorplan with a studio kitchen and private bath and laundry inside. The interior has engineered hardwood and tile floors and the exterior offers a 64sf back patio that is secluded and peaceful. The back home has a carport with enclosed storage on a long concrete drive that provides private parking. This nice 2nd dwelling is income-producing and rented until May 2025. If additional income is the goal, check with the City of Boerne to see if the property is eligible for a STR permit - this would make a great rental property thanks to the great location and ample parking! Call for details or to set up a showing!
Location
State TX
County Kendall
Area 2508
Rooms
Master Bathroom Main Level 8X6 Shower Only
Master Bedroom Main Level 15X13 Ceiling Fan, Full Bath
Bedroom 2 Main Level 13X11
Bedroom 3 Main Level 15X12
Living Room Main Level 17X15
Dining Room Main Level 15X14
Kitchen Main Level 11X9
Study/Office Room Main Level 17X11
Interior
Heating Central
Cooling One Central
Flooring Carpeting, Ceramic Tile, Linoleum
Heat Source Electric
Exterior
Exterior Feature Patio Slab, Covered Patio, Privacy Fence, Storage Building/Shed, Mature Trees, Additional Dwelling
Parking Features Two Car Garage, Attached
Pool None
Amenities Available None
Roof Type Composition
Private Pool N
Building
Faces East
Sewer Sewer System
Water Water System
Construction Status Pre-Owned
Schools
Elementary Schools Cibolo Creek
Middle Schools Boerne Middle S
High Schools Boerne Champion
School District Boerne
Others
Acceptable Financing Conventional, VA, Cash
Listing Terms Conventional, VA, Cash
Read Less Info
Want to know what your home might be worth? Contact us for a FREE valuation!

Our team is ready to help you sell your home for the highest possible price ASAP
Find out why customers are choosing LPT Realty to meet their real estate needs!!
Learn More About LPT Realty







