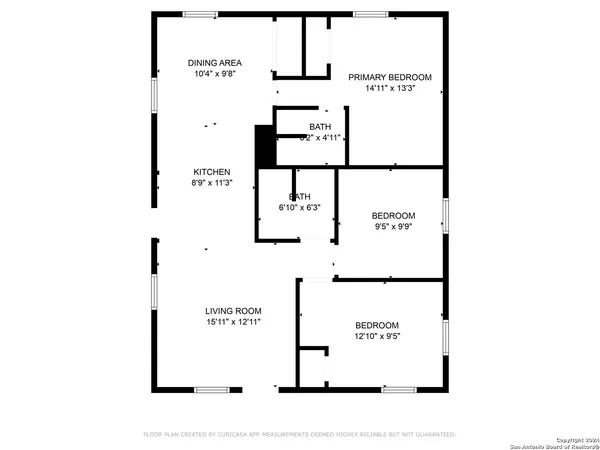$149,500
For more information regarding the value of a property, please contact us for a free consultation.
3 Beds
2 Baths
884 SqFt
SOLD DATE : 12/30/2024
Key Details
Property Type Single Family Home
Sub Type Single Residential
Listing Status Sold
Purchase Type For Sale
Square Footage 884 sqft
Price per Sqft $169
Subdivision Wheatley Heights
MLS Listing ID 1813266
Sold Date 12/30/24
Style One Story,Traditional
Bedrooms 3
Full Baths 2
Construction Status Pre-Owned
Year Built 1950
Annual Tax Amount $2,779
Tax Year 2024
Lot Size 5,488 Sqft
Property Description
Charming 3 bedroom, 2 bath home located minutes from Downtown San Antonio. Home features updated an open floorplan and split bedroom layout. Updated kitchen with custom cabinets, quartz counters, and gas cooking. Newer efficient HVAC systems. Large fenced lot for privacy and gatherings.
Location
State TX
County Bexar
Area 1900
Rooms
Master Bathroom Main Level 6X5 Shower Only
Master Bedroom Main Level 14X13 Split, DownStairs, Full Bath
Bedroom 2 Main Level 13X10
Bedroom 3 Main Level 10X10
Living Room Main Level 16X13
Dining Room Main Level 10X10
Kitchen Main Level 11X9
Interior
Heating Heat Pump, 3+ Units, Other
Cooling 3+ Window/Wall, Other
Flooring Carpeting, Ceramic Tile, Vinyl
Heat Source Electric
Exterior
Parking Features None/Not Applicable
Pool None
Amenities Available None
Roof Type Composition
Private Pool N
Building
Sewer Sewer System, City
Water Water System, City
Construction Status Pre-Owned
Schools
Elementary Schools Gates Academy
Middle Schools Davis
High Schools Sam Houston
School District San Antonio I.S.D.
Others
Acceptable Financing Conventional, FHA, VA, 1st Seller Carry, 2nd Seller Carry, Wraparound, TX Vet, Cash, Investors OK
Listing Terms Conventional, FHA, VA, 1st Seller Carry, 2nd Seller Carry, Wraparound, TX Vet, Cash, Investors OK
Read Less Info
Want to know what your home might be worth? Contact us for a FREE valuation!

Our team is ready to help you sell your home for the highest possible price ASAP
Find out why customers are choosing LPT Realty to meet their real estate needs!!
Learn More About LPT Realty







